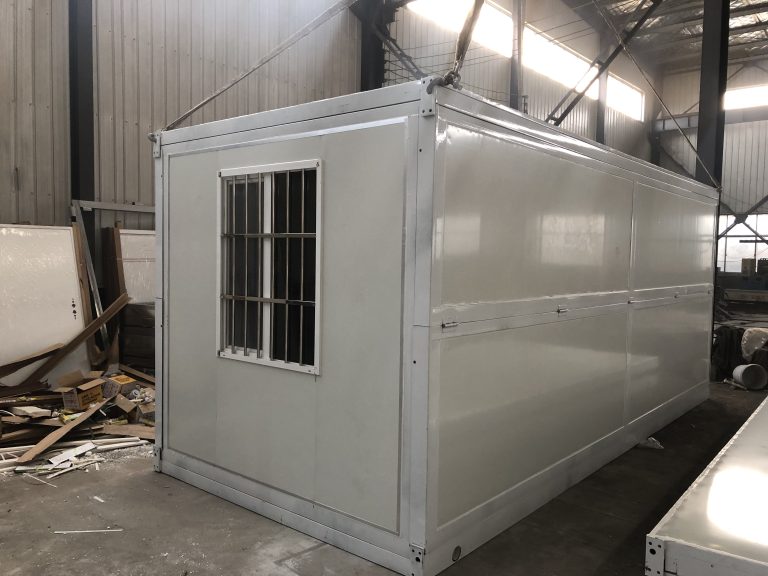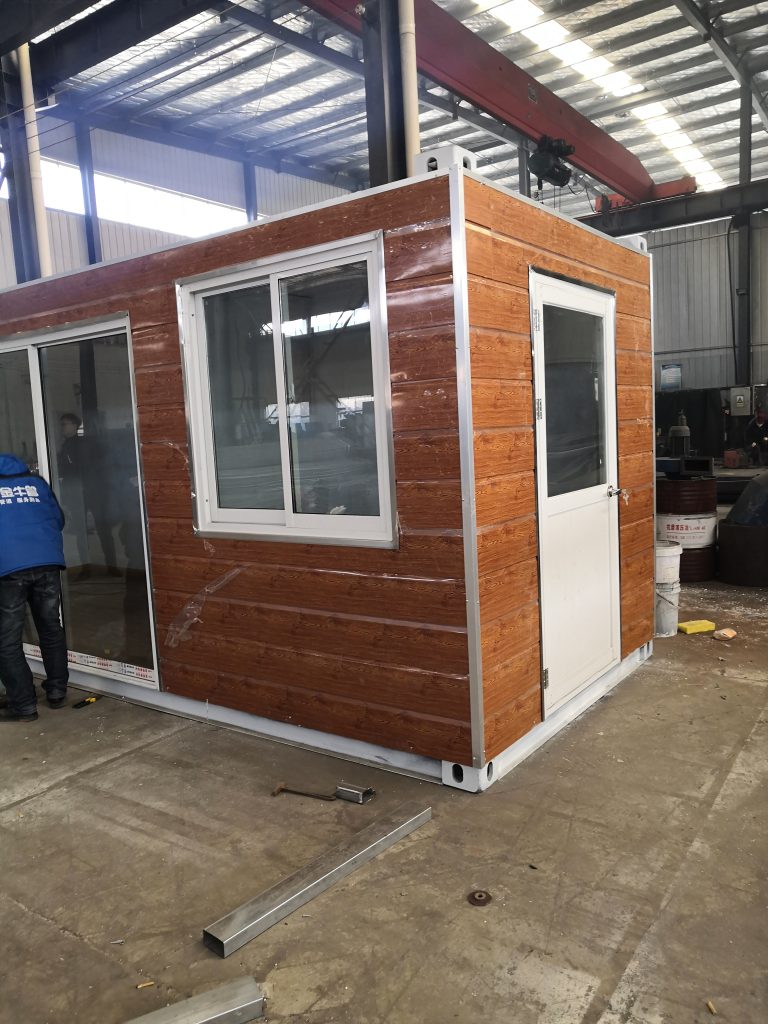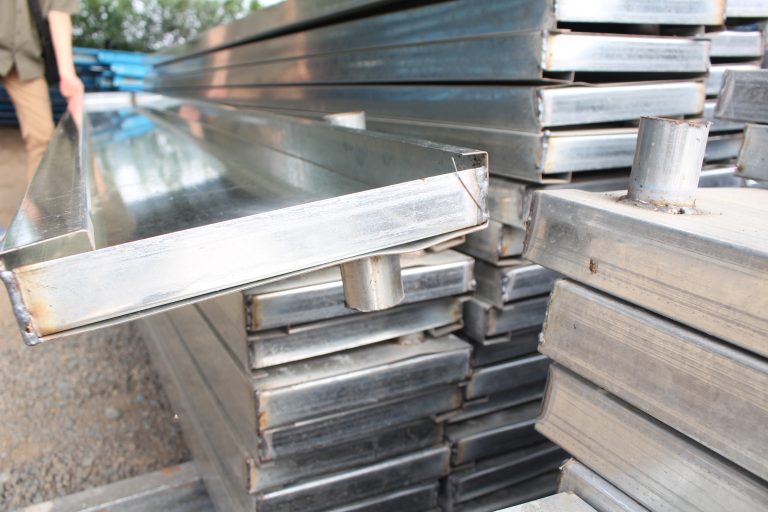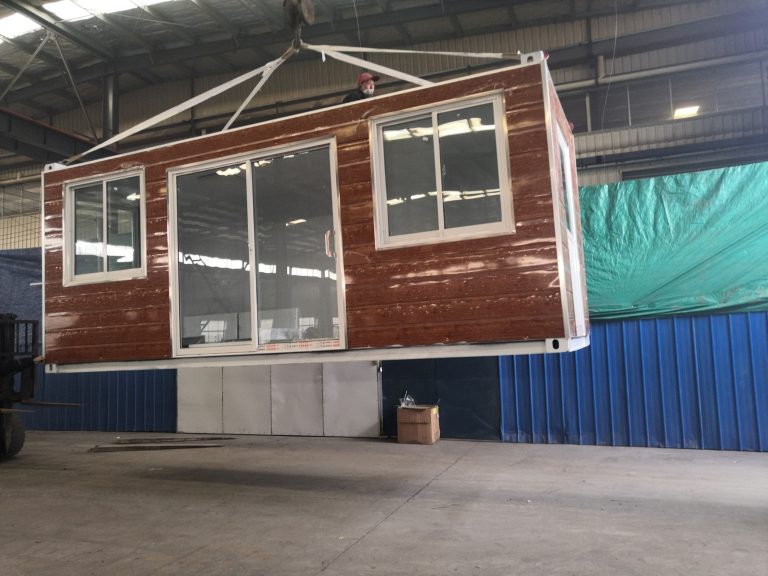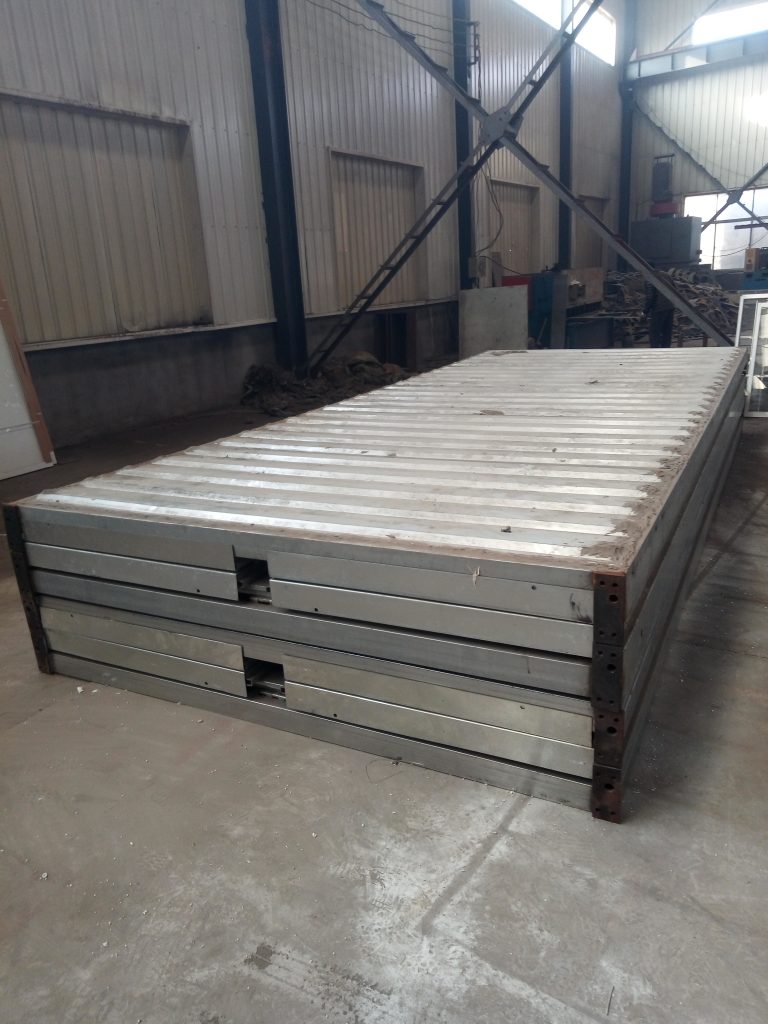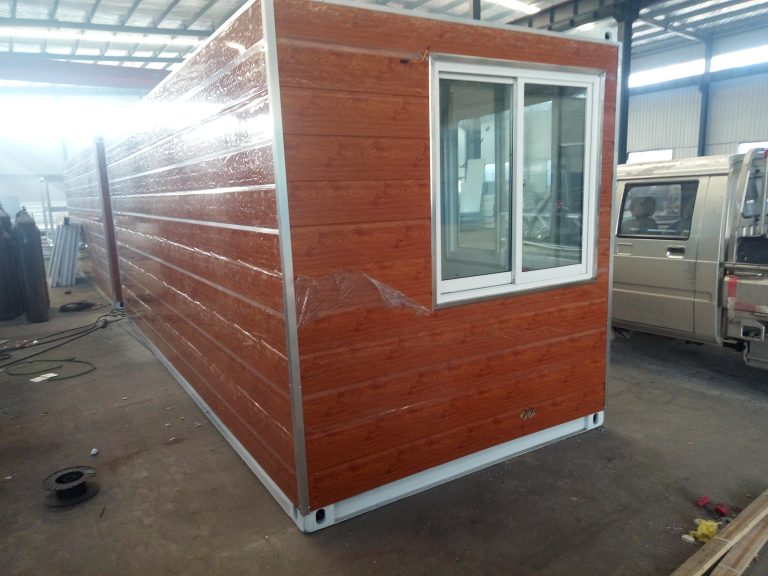Creative use of interior space in container houses
Table of Contents
Maximizing Vertical Space in Container Homes
Container homes have gained popularity in recent years due to their affordability, sustainability, and versatility. One of the key challenges in designing a container home is maximizing the use of interior space, especially in terms of vertical space. By thinking creatively and utilizing innovative design solutions, homeowners can make the most of the limited square footage available in a container house.
One of the most effective ways to maximize vertical space in a container home is by incorporating loft areas. Lofts can be used for sleeping quarters, storage, or even as a cozy reading nook. By building a loft above the main living area, homeowners can effectively double the usable square footage of their container home without increasing its footprint. To ensure safety and ease of access, it is important to install a sturdy staircase or ladder leading up to the loft.
Another creative way to make use of vertical space in a container home is by installing floor-to-ceiling shelving units. These shelves can be used to store books, decorative items, or even kitchen supplies. By utilizing the full height of the walls, homeowners can free up valuable floor space and create a more open and airy feel in their container home. Additionally, incorporating sliding or fold-down shelves can further maximize storage space while maintaining a clean and minimalist aesthetic.
Incorporating multi-functional furniture is another effective strategy for maximizing vertical space in a container home. For example, a Murphy bed can be folded up into the wall during the day to free up floor space, then pulled down at night for sleeping. Similarly, a dining table that can be folded down when not in use can help save space in a small kitchen or living area. By choosing furniture that serves multiple purposes, homeowners can make the most of the limited space available in a container home.
Utilizing vertical gardens is another creative way to maximize vertical space in a container home. By installing hanging planters or vertical plant walls, homeowners can bring a touch of nature indoors while also adding visual interest to their living space. Vertical gardens can help improve air quality, reduce stress, and create a more inviting and relaxing atmosphere in a container home. Additionally, incorporating plants into the interior design can help soften the industrial look of the container and make the space feel more warm and welcoming.
In conclusion, maximizing vertical space in a container home requires creative thinking and innovative design solutions. By incorporating loft areas, floor-to-ceiling shelving units, multi-functional furniture, and vertical gardens, homeowners can make the most of the limited square footage available in a container house. With careful planning and attention to detail, it is possible to create a comfortable, functional, and visually appealing living space in a container home. By thinking outside the box and utilizing vertical space effectively, homeowners can transform a simple shipping container into a stylish and efficient dwelling that meets their unique needs and lifestyle.
Innovative Storage Solutions for Container House Interiors
Container houses have gained popularity in recent years due to their affordability, sustainability, and versatility. One of the key challenges of living in a container house is maximizing the limited interior space available. However, with some creativity and ingenuity, it is possible to make the most of every square foot in a container house.
One innovative storage solution for container house interiors is utilizing vertical space. By installing shelves, cabinets, and storage units that extend from floor to ceiling, you can make use of the often-overlooked space above eye level. This not only maximizes storage capacity but also creates a visually appealing and organized interior.
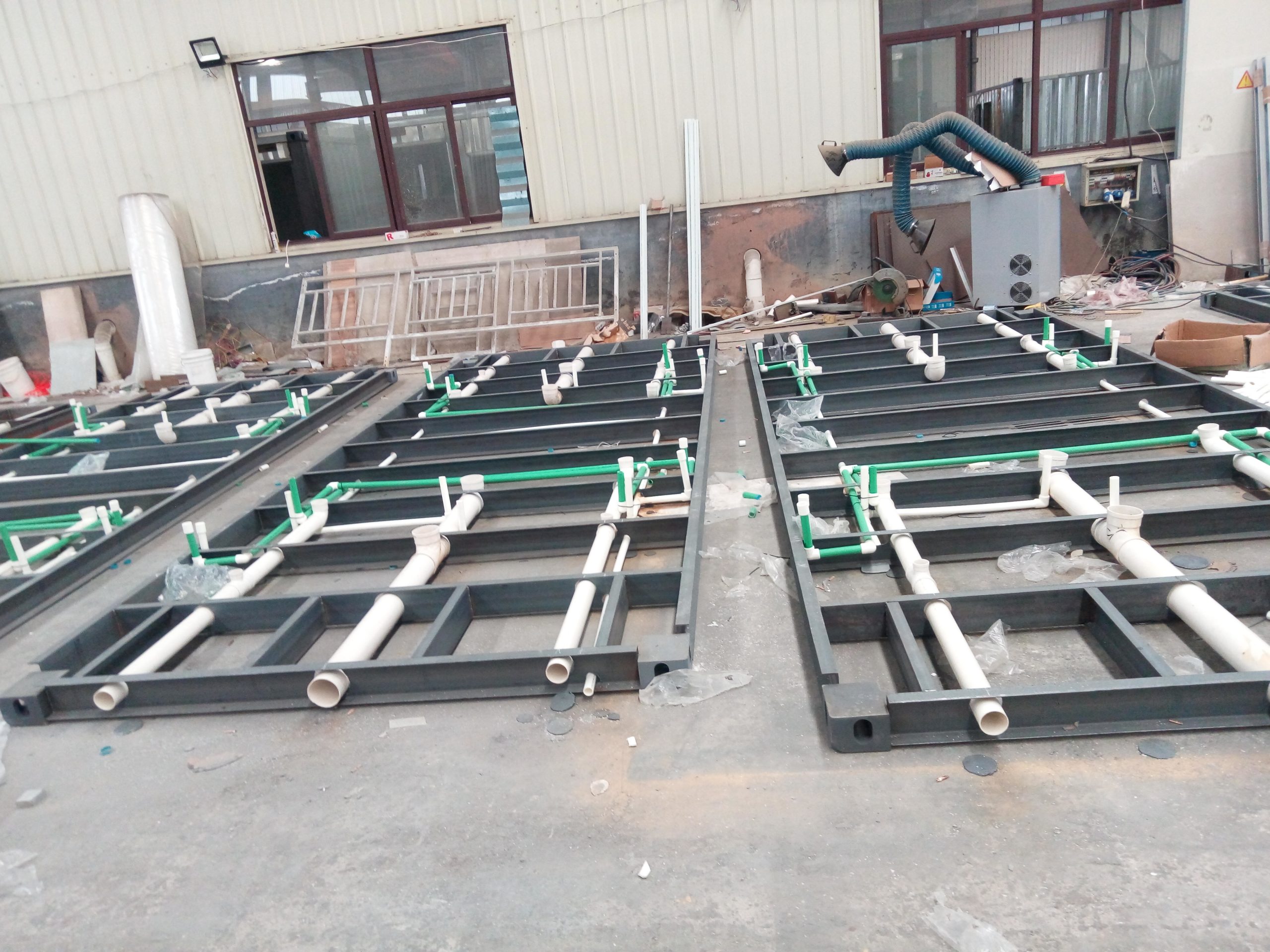
Another creative way to optimize interior space in a container house is by incorporating multi-functional furniture. For example, a sofa with built-in storage compartments or a bed that can be folded up into a wall when not in use can help save space and reduce clutter. Additionally, furniture pieces that can be easily moved or rearranged allow for flexibility in the layout of the interior space.
Incorporating built-in storage solutions is another effective way to make the most of interior space in a container house. By designing custom cabinets, drawers, and closets that fit seamlessly into the walls or under stairs, you can create a clean and streamlined look while maximizing storage capacity. Built-in storage also helps to keep belongings out of sight, maintaining a clutter-free environment.
Utilizing underutilized spaces such as corners, alcoves, and awkward nooks can also help optimize interior space in a container house. Installing floating shelves, corner cabinets, or pull-out drawers in these areas can provide additional storage without taking up valuable floor space. These small but strategic storage solutions can make a big difference in the overall functionality of a container house.
Another creative use of interior space in container houses is incorporating modular storage systems. These customizable storage units can be easily reconfigured or expanded to adapt to changing needs and preferences. By investing in modular storage solutions, you can maximize storage capacity while maintaining a sense of flexibility and versatility in the interior space.
In addition to traditional storage solutions, thinking outside the box can lead to innovative ways to utilize interior space in a container house. For example, hanging baskets, hooks, and racks on walls or ceilings can provide additional storage for items such as plants, kitchen utensils, or clothing. Utilizing vertical gardens or indoor planters can also add a touch of greenery while maximizing space.
In conclusion, creative use of interior space in container houses is essential for creating a functional, organized, and visually appealing living environment. By incorporating vertical storage solutions, multi-functional furniture, built-in storage, underutilized spaces, modular storage systems, and unconventional storage solutions, you can make the most of every square foot in a container house. With some creativity and ingenuity, it is possible to transform a small and compact space into a comfortable and efficient home.

