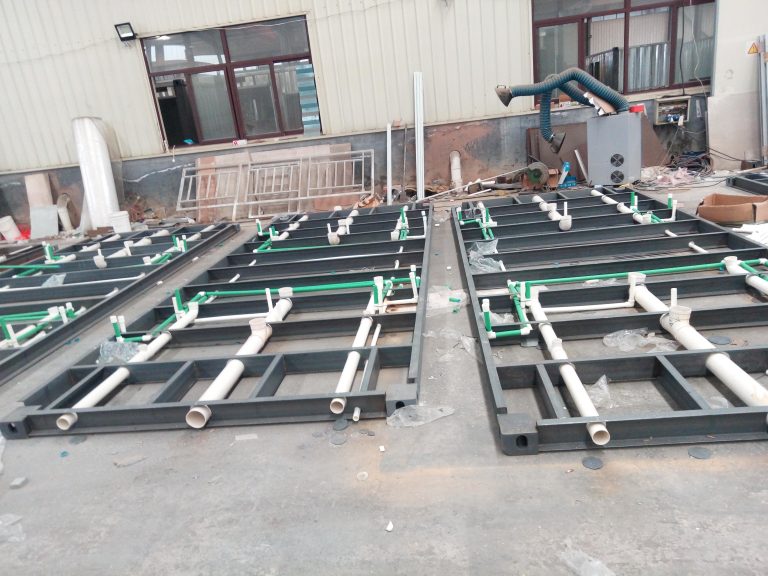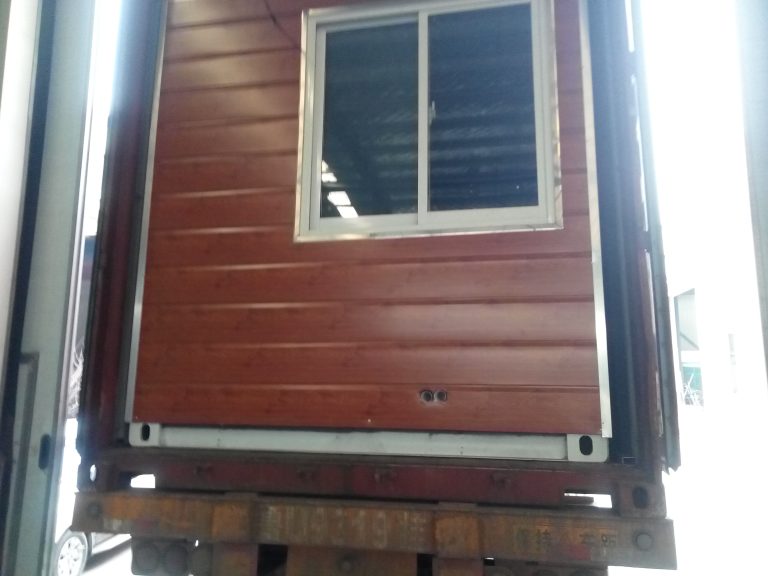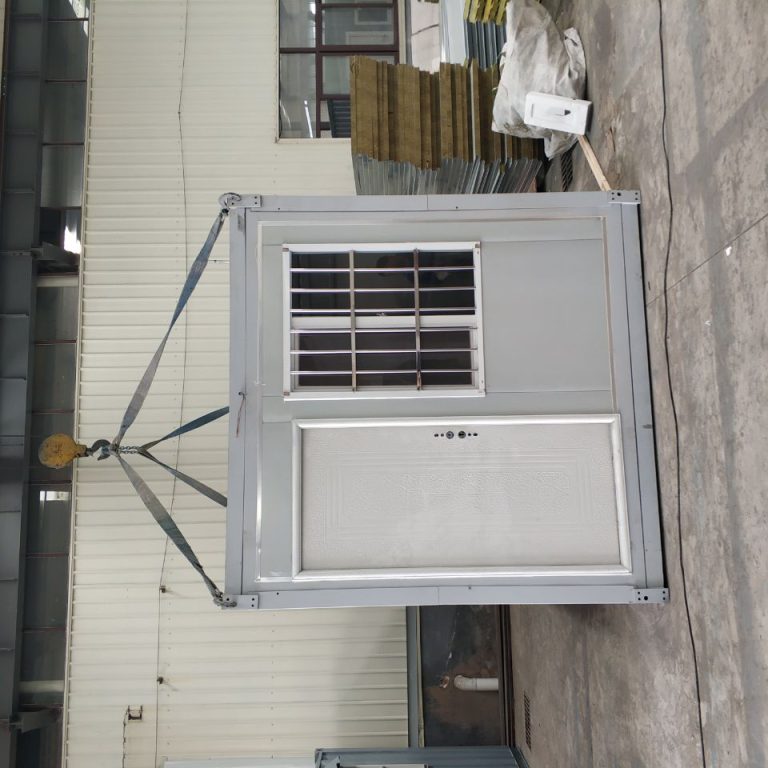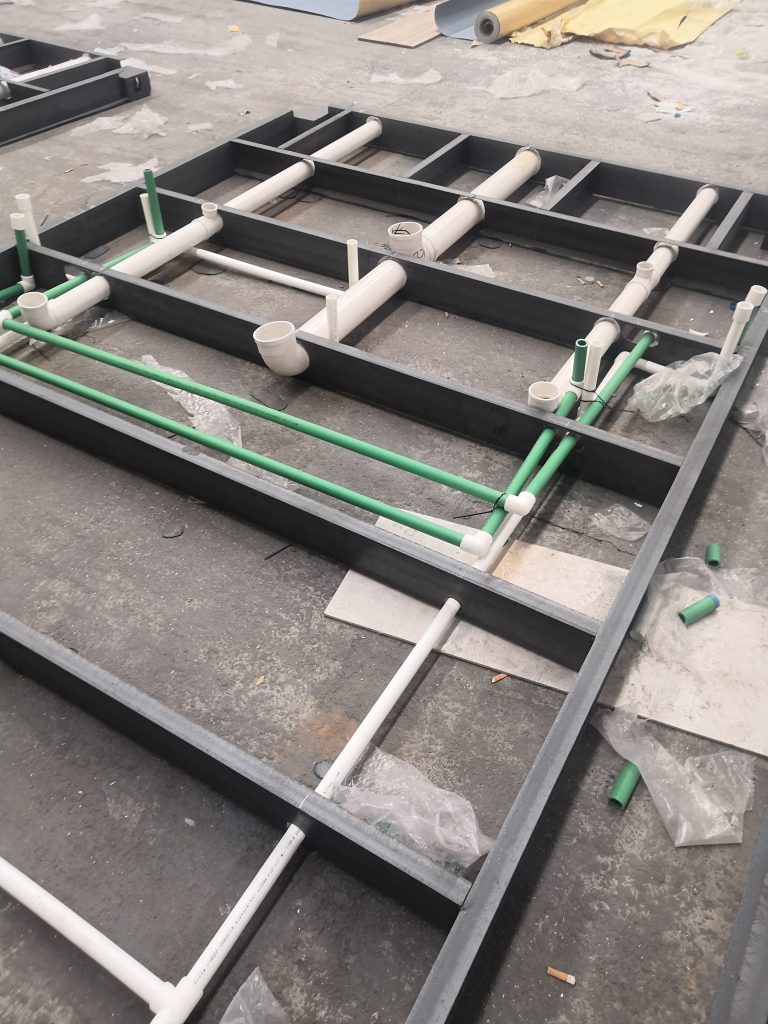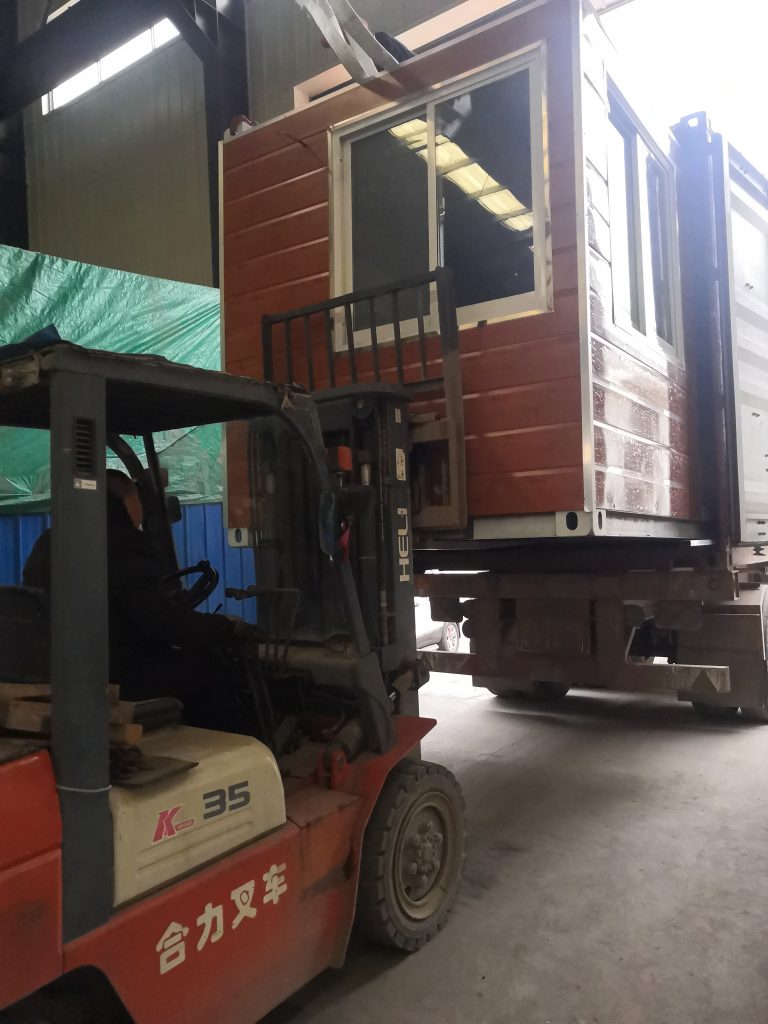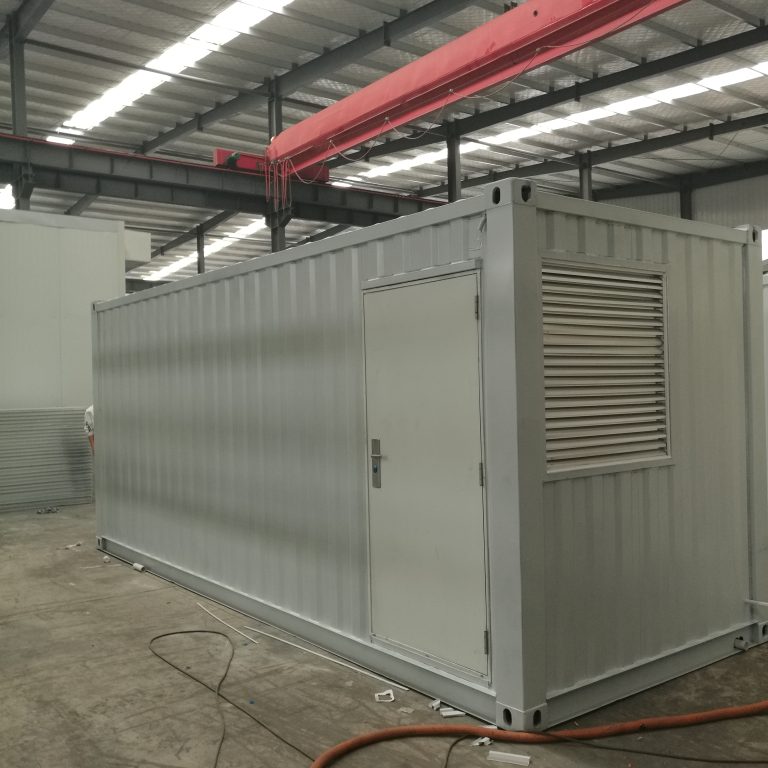Spatial planning of the container house transformed into a temporary library
Inhoudsopgave
Benefits of Incorporating Spatial Planning in Container House Libraries
Spatial planning is a crucial aspect of designing any space, including container houses that are repurposed into libraries. When transforming a container house into a temporary library, careful consideration must be given to how the space will be utilized to maximize its functionality and appeal to visitors. By incorporating spatial planning into the design process, architects and designers can create a welcoming and efficient environment that enhances the overall user experience.
One of the key benefits of incorporating spatial planning into container house libraries is the ability to optimize the use of limited space. Container houses are typically small and compact, making it essential to carefully plan the layout to ensure that every square foot is utilized effectively. By strategically placing bookshelves, seating areas, and other amenities, designers can create a functional and inviting space that accommodates the needs of visitors while maximizing the available space.
In addition to maximizing space utilization, spatial planning also plays a crucial role in creating a comfortable and engaging environment for library patrons. By carefully considering the flow of traffic, sightlines, and acoustics, designers can create a space that is easy to navigate and conducive to reading and studying. For example, placing seating areas near natural light sources or creating designated quiet zones can enhance the overall user experience and encourage visitors to spend more time in the library.
Furthermore, spatial planning can also help to create a sense of cohesion and unity within the library space. By carefully coordinating the placement of furniture, fixtures, and other design elements, designers can create a harmonious and visually appealing environment that reflects the library’s purpose and identity. This can help to create a sense of community and belonging among library patrons, making them more likely to return to the space in the future.
Another benefit of incorporating spatial planning into container house libraries is the ability to adapt the space to meet changing needs and preferences. By designing the space with flexibility in mind, designers can easily reconfigure the layout or add new features as needed. This can help to future-proof the library space and ensure that it remains relevant and functional for years to come.
In conclusion, spatial planning is an essential aspect of designing container house libraries that are both functional and appealing to visitors. By carefully considering the layout, flow, and design elements of the space, designers can create a welcoming and efficient environment that enhances the overall user experience. From maximizing space utilization to creating a sense of cohesion and adaptability, spatial planning plays a crucial role in transforming container houses into vibrant and engaging temporary libraries.
Design Tips for Creating a Functional and Aesthetic Temporary Library in a Container House
Spatial planning is a crucial aspect of designing any space, especially when it comes to repurposing a container house into a temporary library. The transformation of a container house into a functional and aesthetic library requires careful consideration of the layout, flow, and organization of the space. By following some key design tips, you can create a welcoming and efficient library that maximizes the use of the available space.
One of the first steps in spatial planning for a container house library is to assess the available space and determine how best to utilize it. Consider the size and shape of the container, as well as any existing features that may impact the layout, such as doors, windows, or structural elements. Take measurements and create a floor plan to help visualize the space and plan the layout of shelves, seating areas, and other elements.
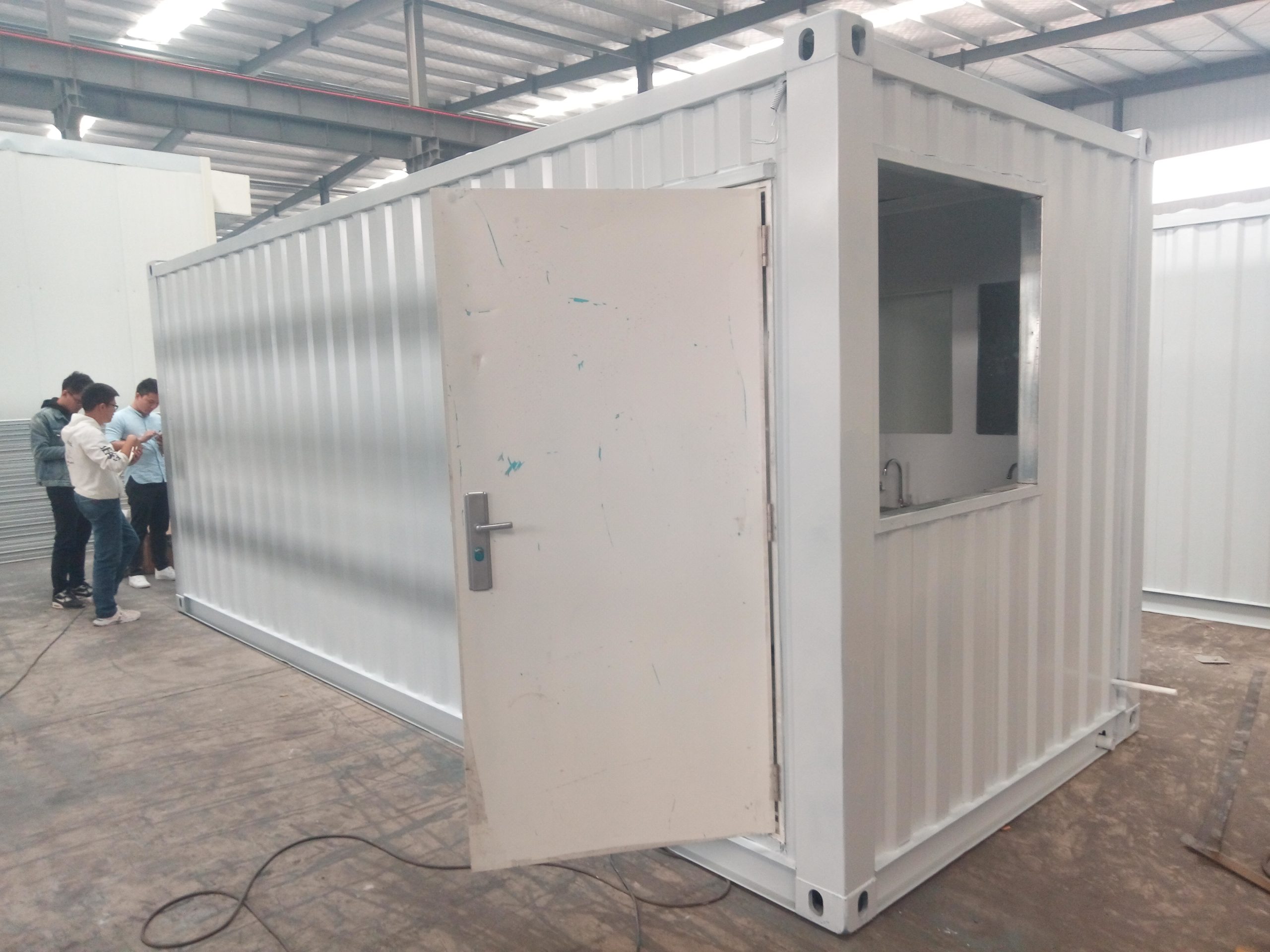
When designing the layout of the library, consider the flow of traffic and how patrons will move through the space. Create clear pathways and designate areas for different activities, such as reading, studying, or browsing. Ensure that there is ample space for patrons to move comfortably between shelves and seating areas, and consider incorporating signage or wayfinding elements to help guide visitors through the space.
In addition to the layout of the space, consider the placement of furniture and shelving to maximize functionality and aesthetics. Arrange shelves in a way that allows for easy access to books and other materials, and consider incorporating seating areas that are comfortable and inviting. Use a mix of seating options, such as chairs, benches, and reading nooks, to accommodate different preferences and activities.
Lighting is another important consideration when designing a temporary library in a container house. Natural light can help create a welcoming and inviting atmosphere, so consider the placement of windows and skylights to maximize daylighting. In addition to natural light, incorporate artificial lighting to ensure that the space is well-lit and comfortable for reading and studying.
Storage is another key element to consider when designing a container house library. Make use of vertical space by installing shelves or bookcases that extend from floor to ceiling, and consider incorporating storage solutions such as bins, baskets, or cubbies to organize books and other materials. Ensure that there is ample storage for books, magazines, and other items, and consider incorporating flexible storage options that can be easily reconfigured as needed.
Finally, consider the overall aesthetic of the library and how it reflects the intended use of the space. Choose a color scheme and materials that are both functional and visually appealing, and consider incorporating elements such as artwork, plants, or decorative accents to enhance the atmosphere. Pay attention to details such as signage, furniture, and accessories to create a cohesive and inviting space that encourages patrons to linger and explore.
In conclusion, spatial planning is a critical aspect of designing a temporary library in a container house. By carefully considering the layout, flow, and organization of the space, as well as incorporating functional and aesthetic elements, you can create a welcoming and efficient library that maximizes the use of the available space. By following these design tips, you can transform a container house into a unique and inviting library that serves the needs of patrons and enhances the community.

